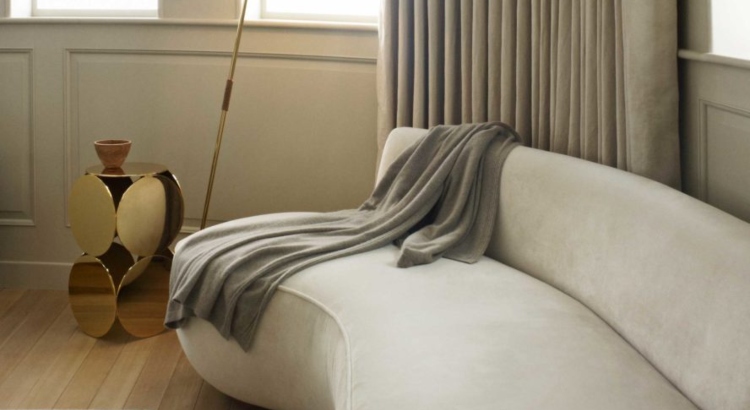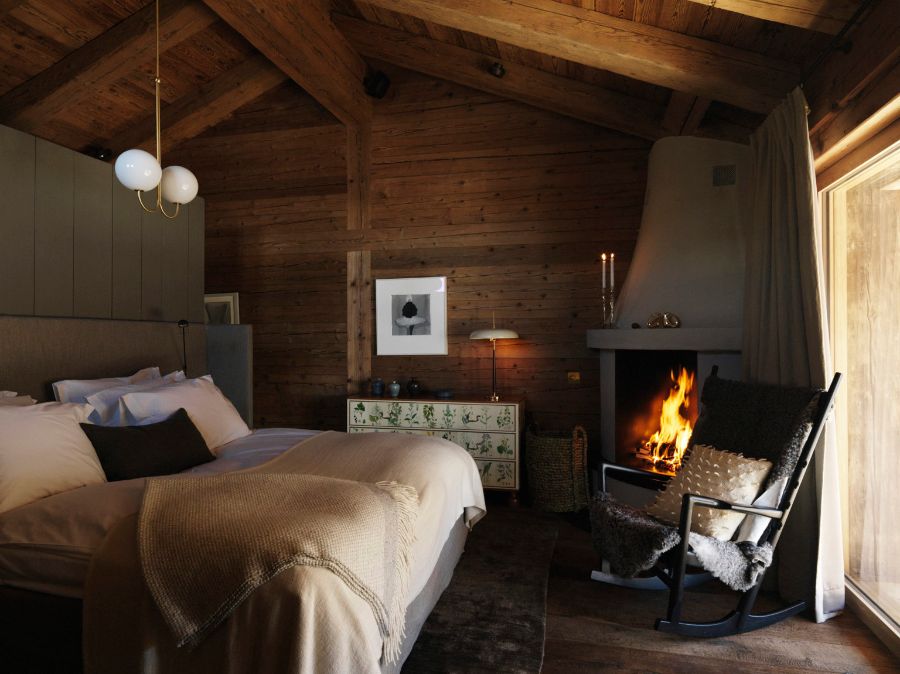THANK YOU FOR YOUR REQUEST
You will soon be contacted by our brand ambassador and product specialist.

StudioIlse is a renowned Interior Design Studio in London, created and directed by the talented Interior Designer Ilse Crawford. With an international portfolio that contains places from all over the world, this Interior Design practice has a unique style but that, at the same time, it adapts very well to each of its client’s personality and lifestyle. This Studio’s projects are truly inspiring and worth looking at. Are you curious yet? Find out some of StudioIlse ‘s work below!
See also: London Interior Designers – Part 3
Studioilse is a multifaceted, multi dexterous design studio created by the talented Ilse Crawford. They have a reputation as the go-to team for design with rigour and integrity, whether for homes or hotels, restaurants or schools, offices or shops, furniture or objects, exhibitions and experiences. Ilse Crawford is a designer, teacher and creative director. As founder of Studioilse, for over two decades she has pioneered humanistic design in its real-life application to environments, objects and experiences, by addressing true human needs (not manufactured ones). This means design that can help us be better humans by always designing for positive mental and environmental impact.

StudioIlse is a values-driven studio that makes their own values and those of their clients visible in the work that they do. They talk about the power and potential of design as a catalyst for systemic wellbeing and a frame for life. With a humanistic approach to their projects, StudioIlse aims to create interiors that have a true impact on people’s lives and wellbeing. StudioIlse ‘s projects are designed to create spaces that give a sense of place, that can evolve and last, creating a sensory and physical connection while bringing people together and promoting a healthy way of being.

Designed by StudioIlse, this project consists of a residential development consisting of five apartments, public spaces and the façade. By opening the floorplans up, using real materials and maximising views over the gardens opposite, the building acquired a strong connection to the scale and soul of the local area. It set a standard for design as a tool to optimise the potential for boutique inner-city developments.

The design for this project concept consisted of the conversion of a 40sqm garage and launderette in central Milan into a contemporary apartment for the Airbnb traveller. The reconfigured layout and high-level Crittall glazing allow natural light to filter throughout, making the compact apartment feel airy and spacious. StudioIlse incorporated natural materials in this space, in order to add character and improve with age, investing in the future life of the apartment.


For this project, StudioIlse reconfigured four apartment shells, connecting them vertically and laterally into one spacious dwelling. The rooms were organised around natural light and views over the city with living spaces to the front for ample daylight and darker bedrooms at the rear. Vintage and contemporary furniture adds character and comfort. Glaze-tiled stoves anchor the large rooms with a nod to the cultural heritage of St Petersburg.

For StudioIlse, this beautiful project consisted of the refurbishment of a historic mansion, originally built in 1916 during Stockholm’s Arts and Crafts movement. Special architectural elements and details were preserved while the layout was reconfigured to suit the family’s lifestyle, transforming imposing spaces into inviting domestic rooms that work comfortably for daily use and entertaining too.


For this project, StudioIlse had the challenge of designing the interiors of a family mountain home buried deep in the Swiss Alps with a spectacular setting. StudioIlse worked closely with the clients to create the chalet of their dreams, using a warm palette of natural materials, layers of textile and generous, comfortable furniture. The mood can adapt with ease from entertaining a party to more quiet hibernation.
See also: London Interior Designers – Part 4

For this project, StudioIlse converted a Regency-era property into a contemporary family home. Part-restoration, part-reconfiguration, StudioIlse’s design ensured that the rooms functioned to make the most sense for how this young family with four small boys, would use them. It is a beautiful home to be lived in, not tiptoed round.


StudioIlse designed an apartment in Embassy House, a coveted address in Beijing’s diplomatic quarter. Curves were incorporated into the interior architecture to echo the building’s striking exterior and StudioIlse added a sinuous timber wall to connect the spaces. A tactile and robust material palette enhances the connection to nature, providing a feeling of solidity and permanence.

In this project, StudioIlse was responsible for the complete restoration of a 100-year old mansion in the German city of Koblenz, to become a warm, comfortable and welcoming new home for a young family that would be able to adapt and evolve. Respecting the character of the original architecture, while introducing layers of robust natural materials and soft textiles, created a rich but grounded domestic feeling.


This project consisted of a private apartment in a former industrial warehouse on London’s South Bank. This is open-plan living, essentially in a single room. Using clever, flexible storage and furniture arrangements, StudioIlse created a design that can be updated and adapted to suit the couple’s evolving needs and habits over time.

Although it may not look like from the image above, this project by StudioIlse consisted of the refurbishment and interior design of a historic motor yacht, originally built in 1938. StudioIlse’s goal was to create a family home – albeit a floating one – that made sense for the client and team of staff. The studio designed the interior to evoke the glamorous spirit of the boat’s extraordinary history without becoming a slave to it.

See also: Top Interior Designers in London – Part 2
What did you think about this article on StudioIlse? Stay updated with the best news about trends, interior design trends, and furniture high-end brands, you must sign up for our Newsletter and receive it in your email – free of charges, the latest and the most exclusive content from BRABBU Blog. Follow us on Pinterest, Instagram, Facebook and Linkedin!
