THANK YOU FOR YOUR REQUEST
You will soon be contacted by our brand ambassador and product specialist.

Founded in 1999, kadawittfeldarchitektur develops architecture, interior design, urban planning, and urban projects with a focus on tendering, awarding, property monitoring, and care as well as quality. Their large team strives every day to deliver added value space with the purpose of creating sustainable architecture with contemporary designs – explore here some of their projects!
See also: Contemporary lighting concepts by Studio Dinnebier

For the AachenMünchener Headquarters, the architects designed an urban plan with the aim of maximizing the public space on the property. With a number of squares, a direct footpath between the main train station and the city center, and the integration of external uses, the attractiveness for the public is increased. For the interior design, white and black tones were used along with gold walls and pastel furniture in order to have a contemporary but joyful space.


The Episcopal General Vicariate in Aachen’s cathedral district required extensive renovation. The restructuring of the office space and the new facade design enables to energetically upgrade the building fabric according to contemporary standards. The light café zone in neutral but warm colors allows the courtyard to enter creating an arranged spatial relationship inside.
INSPIRED BY THE LOOK

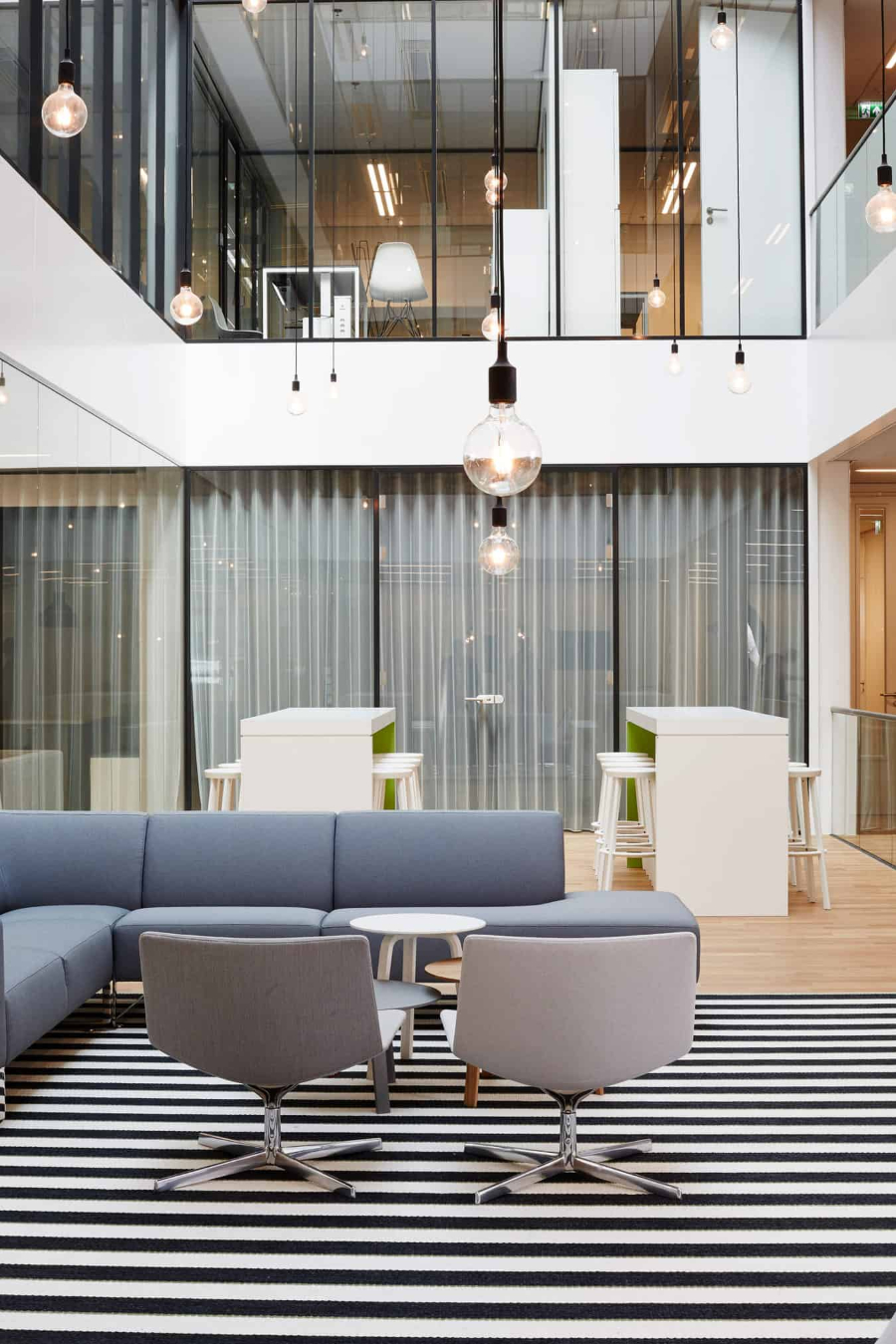
For the interior design of the new DocMorris headquarters, kadawittfeldarchitektur offered a wide range of spatial options that reflect the company’s communication culture. This interior concept includes the colors canon green, white and gray, complemented with homely and natural materials such as parquet, carpet and upholstery.


The urban development plan for this residential complex was the creation of diverse residential units of different sizes. The design-defining elements of the first construction phase are spacious terraces which, together with the green interior of the block, offer high-quality outdoor spaces for residents and users. The interior has a wide open living room, that with contemporary furniture provides the perfect setting for any home!
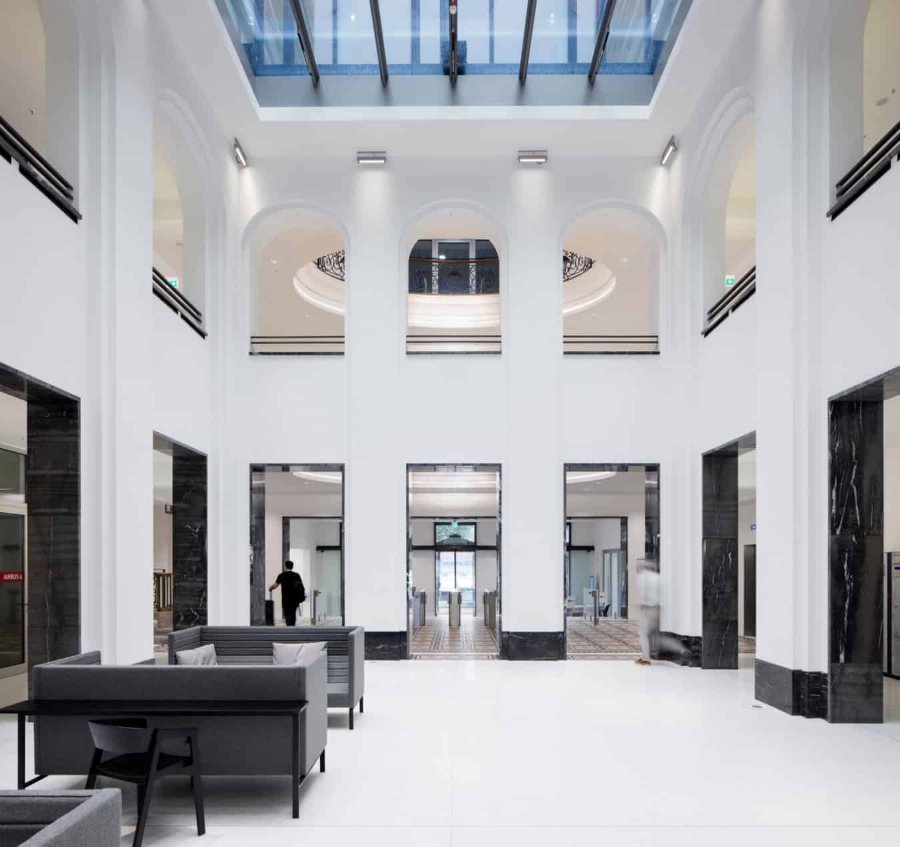
For the design of the former railway management, kadawittfeldarchitektur takes into account the listed building as well as the historical facade and develops a contemporary solution. The historical entrance hall was integrated into the new building and in the interior, all components worth preserving were recorded and mapped before construction began, carefully dismantled, stored, and then installed again on the spot after the professional restoration of the monument. The modern office space covers all common workplace concepts, from cell offices to business clubs.

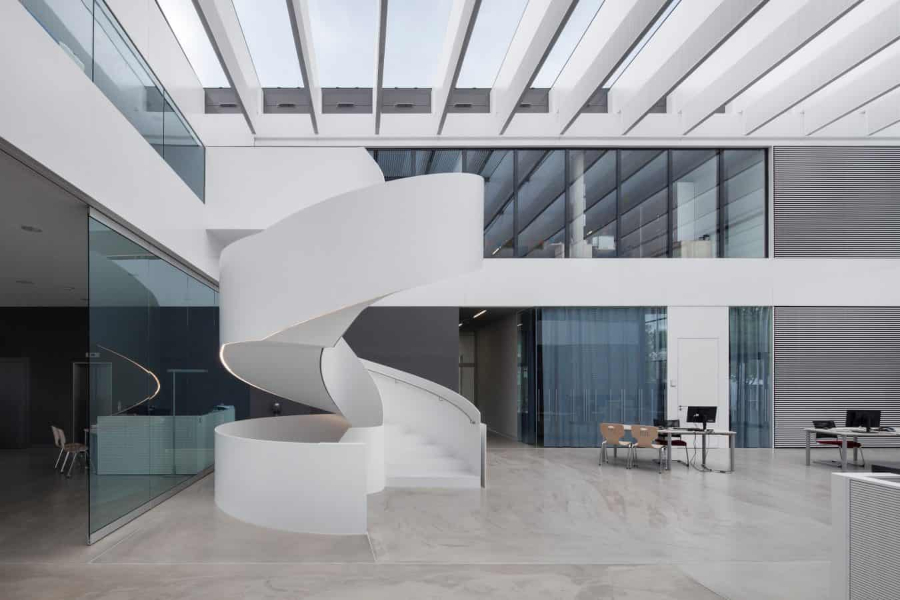
kadawittfeldarchitektur created an iconic architectural gateway to this university campus, turning it into a contact point for the students. The transparent, light-flooded foyer with a view of the park serves as a central communication room with a high quality of stay. In addition to access to the study academy, student secretariat, and administration, the multi-purpose room is connected to the side of the foyer.

With the new construction of the kitchen house, a modern and efficient food supply was ensured for the entire clinic. All technical and functional rooms for the production and storage of food are housed on the ground floor, while the upper floor has three dining rooms with serving and conference rooms.

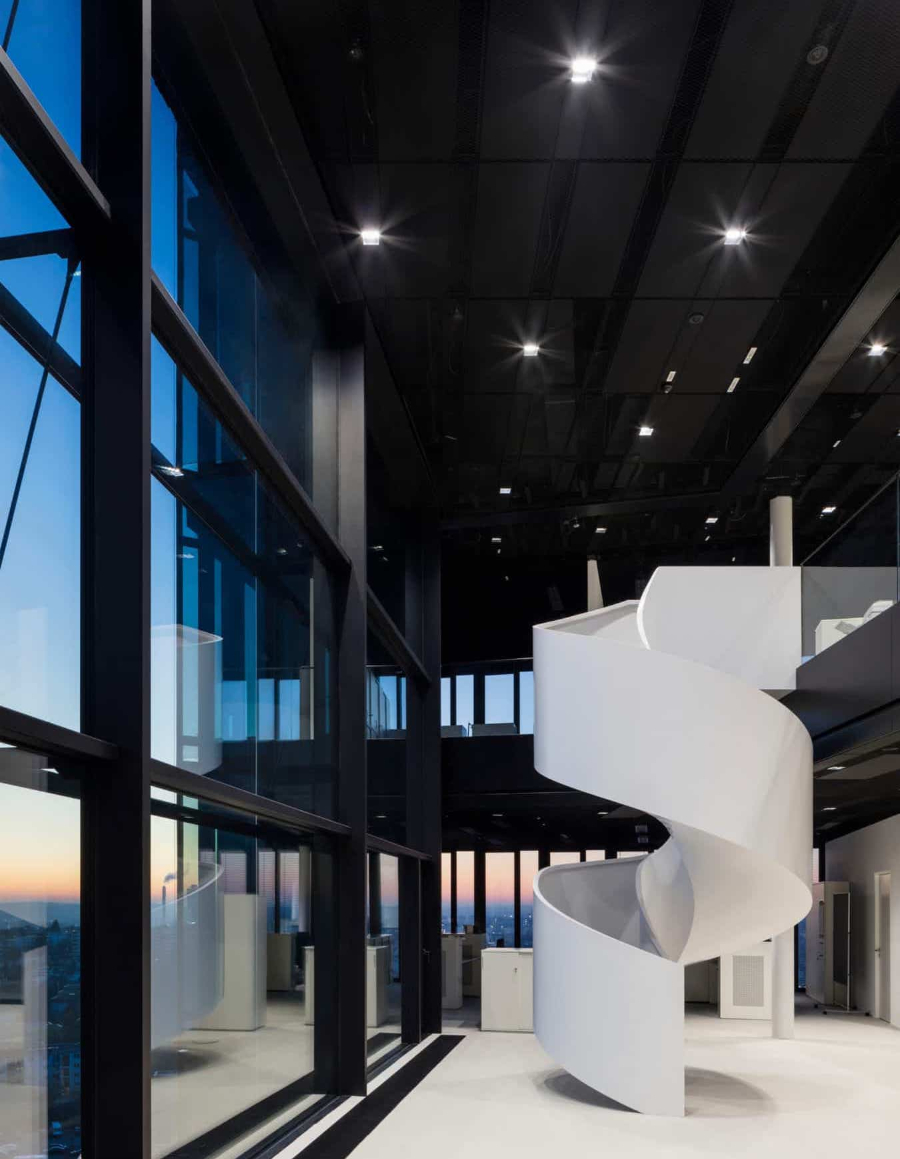
The design for the Bitzer Headquarters follows the idea of a vertical campus, that not only appears as a distinctive unique selling point in the facade but also offers a differentiated spatial structure inside with a wide range of communication options for employees. Located at the interface between the office tower and the base building is the central foyer with a contemporary interior.

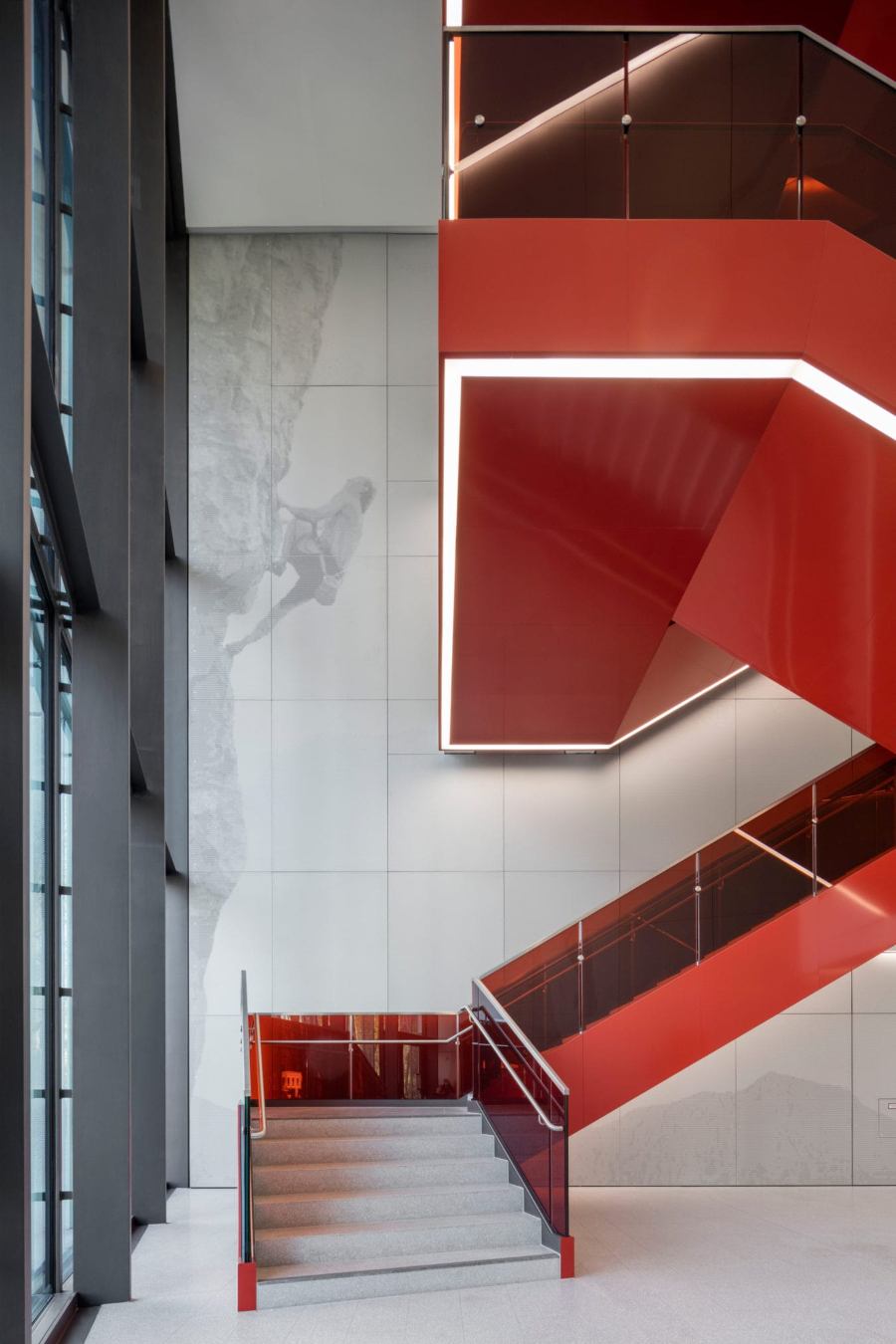
For the NAWI-MEDI of the German Sport University Cologne they built an entrance to the new building that also served as the central point of communication on campus. The vertical aluminum slats reflect the green of the surroundings and give the facade depth, giving the architecture a modern touch.
See also: Studio Aisslinger: Unique Interior Design Projects with colorful rugs
What did you think about this article on kadawittfeldarchitektur? Stay updated with the best news about trends, interior design trends, and furniture high-end brands, you must sign up for our Newsletter and receive it in your email – free of charges, the latest and the most exclusive content from BRABBU Blog. Follow us on Pinterest, Instagram, Facebook and Linkedin!

