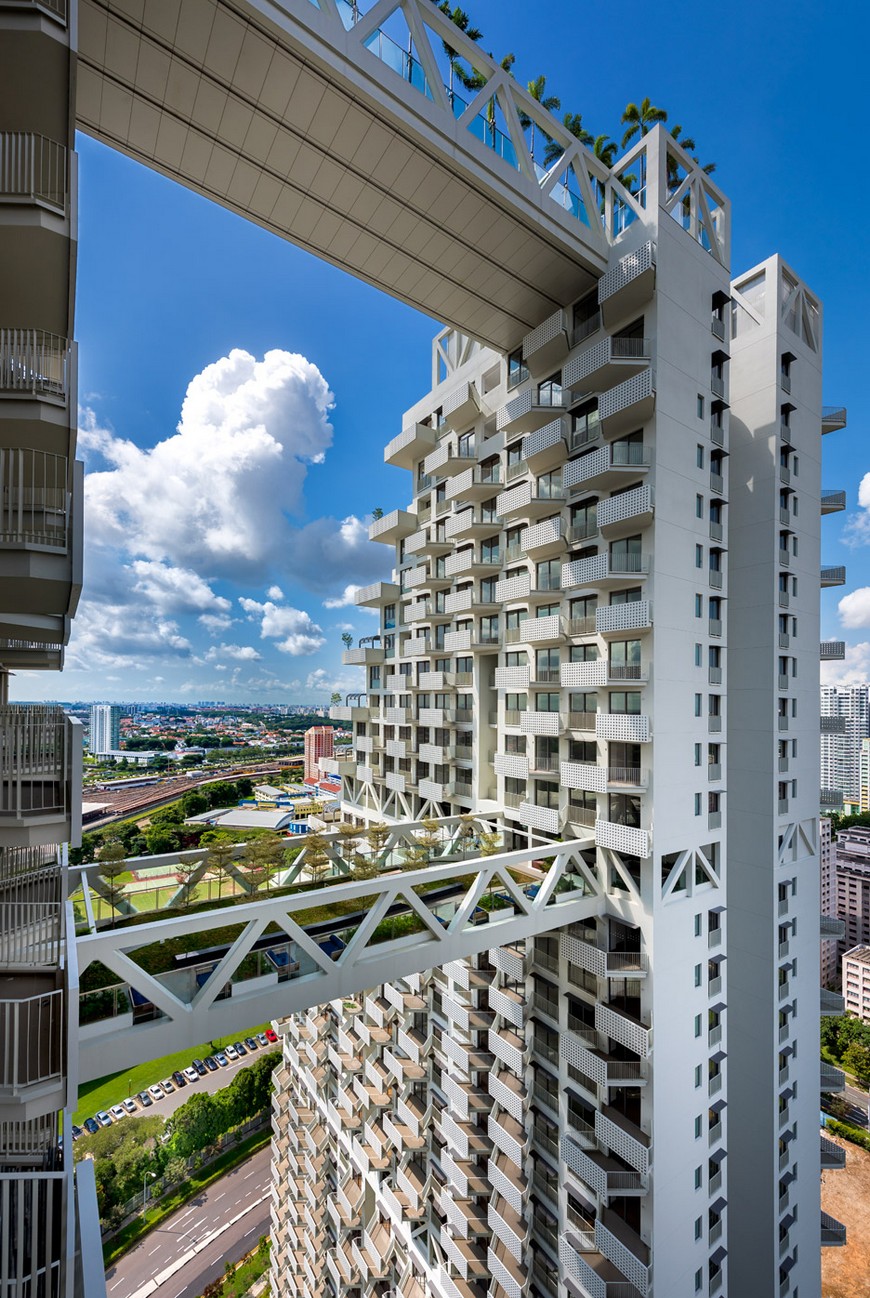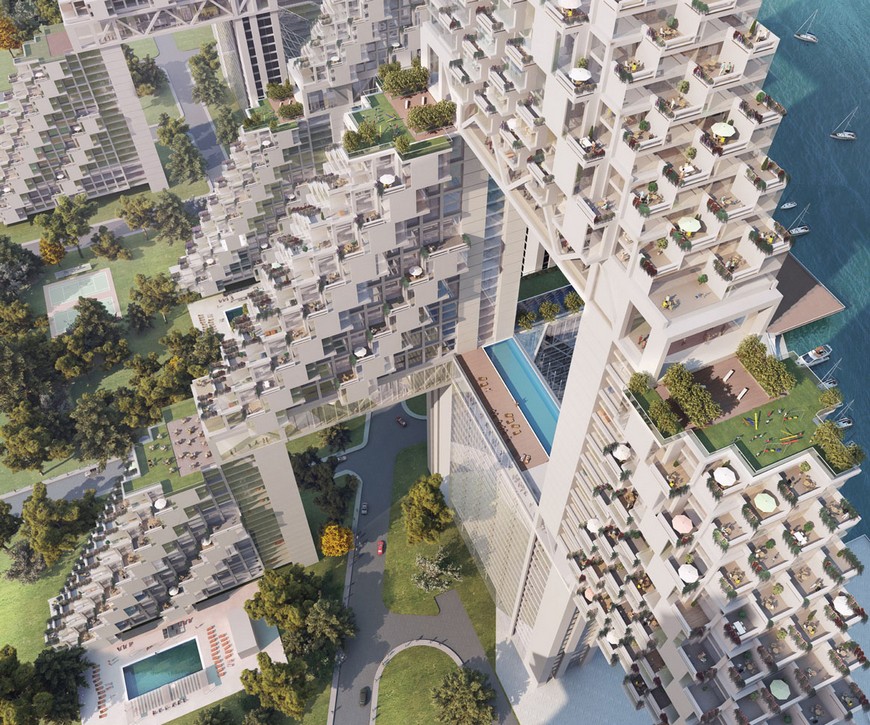THANK YOU FOR YOUR REQUEST
You will soon be contacted by our brand ambassador and product specialist.

Known by their modern architecture, Safdie Architects first gained fame with its experimental design, Habitat 67, at the 1967 World’s Fair in Montreal. The firm has recently completed a residential complex in Singapore, which consists of two buildings, is connected by three bridges, providing residents with a variety of common areas for recreation and congregation.

In order to maximize air movement in the region’s tropical climate, the structure was designed to allow cross-ventilation and provide multiple exposures for each unit. And for those who like the gardens that the sky bridges provide but want to be surrounded by even more nature, Singapore’s famous botanical garden is a mere ten-minute drive from Safdie’s new complex.

The two lower bridges are lined with trees and plants that bring a sense of nature into the structure, as well as walkways and chairs where residents can stroll or sit and enjoy the surrounding views. At the very top of the building is the third bridge, which features a swimming pool nearly 400 feet in the sky. Views from this, the highest point in the complex, are sure to be quite spectacular.


Boxy balconies protrude at an angle from the face of both blocks, creating a stepped formation that gives each residence access to a private outdoor space with views of the ground-level gardens.


The Isareli architect – who has based his firm Safdie Architects in Boston but also has offices in Jerusalem and Toronto – has continued to develop the concept of high-rise urban gardens.
See also: STUDIO GANG PROJECT AT NYC: MUSEUM OF NATURAL HISTORY UNVEILED