THANK YOU FOR YOUR REQUEST
You will soon be contacted by our brand ambassador and product specialist.

The Dezeen Awards aim to recognize the best of archicture and design in the world. Their shortlists are filled with fantastic projects and designers. Today we bring you the minds behind the architectural housing project nominees.

See more: SBID 2018: International Design Excellence Awards
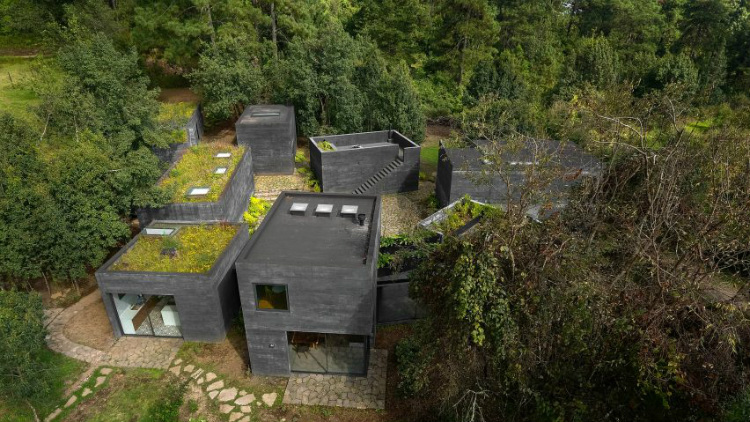


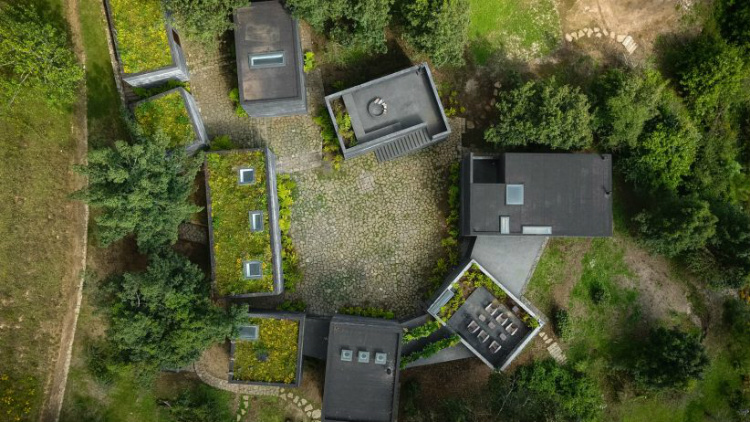
The Project
The construction of Bruma House had three main rules: first of all, not a single tree could be tear down. Secondly, the house needed to have both morning light and afternoon sun. And last but not least, each part of house needed a level of autonomy. The result could not be better. The house is made of nine interconnected blocks, each one has the perfect rotation so it can be in accordance with views, orientations, topography and of course, the location of the trees. Few materials were used in the creation of this place: glass, wood, stone and exposed concrete colored black.
The archictects
Fernanda Canales was born in Mexico City in 1974. She graduate from Universidad Iberoamericana. She has worked in Tokyo at Toyoo Itõ Archictets and Associates and at the office of the architect Ignasi de Solà-Morales in Barcelona. Back to Mexico, she decided to open her own firm: Fernanda Canales, where she works independently. Amongst other important projects, she was responsible for the design of Centro Cultural Elena Garro.
Claudia Rodriguez is based on Chicago. She has over 20 years of experience in design, project management and contruction management. She has worked in many projects which enriched her already fantastic portfolio. One of them was the Chicago Housing Authority0s Plan for Transformation, where she provided affordable housing.



The Project
This private residence in Scotland was built withing stone ruins located an old farmhouse. The place has a fantastic view northwards for over 50 miles down two valleys. They way for the architects to work on this project was through variating geometry and layers within the design. The first layer is the existing stone wall, within which sits a black EPDM rubber clad pitched-roof ‘envelope’, and within that a curvilinear interior ‘tube’ wall system. The Three layers were designated as Ruin, Envelope and Tube. Within the tube there is a kitchen, a place for study, a sittingroom and a dining area. In the Envelope there are more private areas of bedrooms, bathrooms and storage. The archictures preserved the ruin walls.
The Architects
The Lily Jencks Studio (LJS) is a design firm that integrates architecture and landscape on several continents in order to improve the environment of cities and surroundings. They work on everything from urban parks to intimate interiors and create green spaces with strong identities. They work closely with scientists, artists and fabricators.
This firm collaborates with Nathanael Dorent Architecture, an architecture practice whose projects range in scale from furniture design to urban development. Attentive to each context and situation, their work establishes a relationship between social and spatial changes.


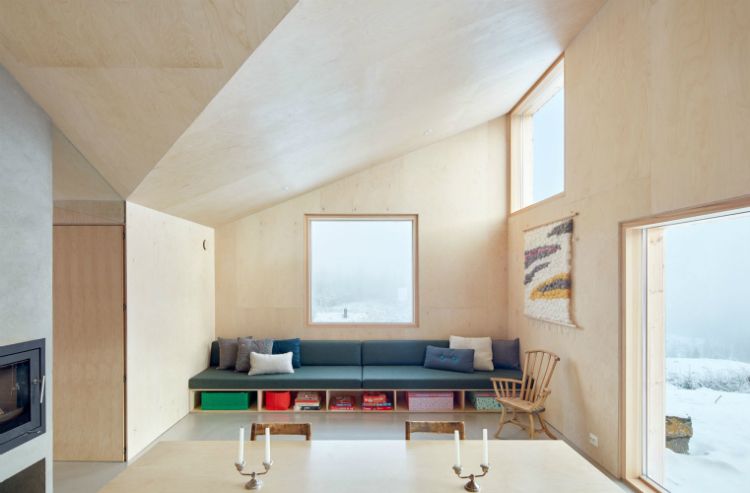
The Project
Hytte means cabin in Norwegian. The location is amonsgt wilderness. Either way, the house is stil easily reached by car, bike, or ski from the city. The clients requested three bedrooms, two bathrooms as efficient and small as possible. a small annex for ski waxing, bike and ski storage, and a two person sauna. The concept was to keep everything compact but efficiant and fuctional.
The Architects
Mork Ulnes Architects have offices in Oslo and in San Francisco. They are characterized by both playfulness and restraint. Mork Ulnes Architects have worked on 3 continents, on projects from master plans, to mixed-use buildings, to ground up residences, to 100 square foot cabins.

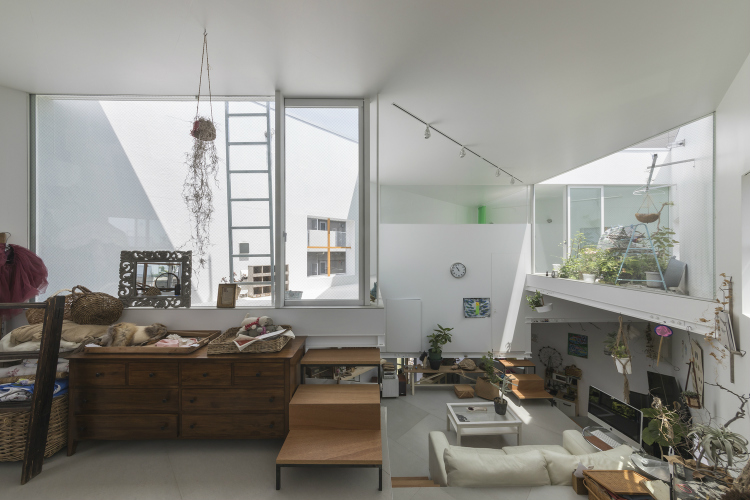
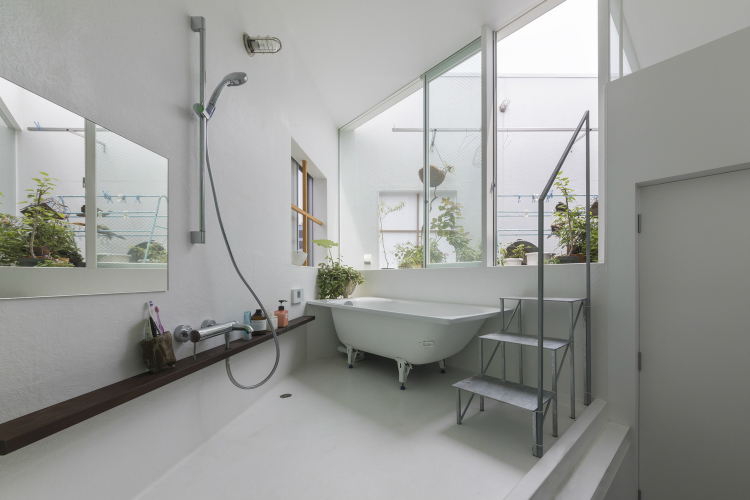
The Project
House in Miyamoto is the name of this very unusal project. The house is just one room containing angular platforms that perform multiple functions and are connected solely throught a spiralling sequence of wooden steps. This was done to the client’s need for a space where the family could feel closer to each other.
The Architects
Tato Architects was founded in 1997 and works all over Japan, mainly in private houses. However in recent years, the firm has been assigned to do interior and installations as well. Their ideology lays on very important pillars: to formulate positive outcomes through understanding the subtle conditions and constraints of everyday life, which exist within notions of place, culture and the ongoing history of architecture.


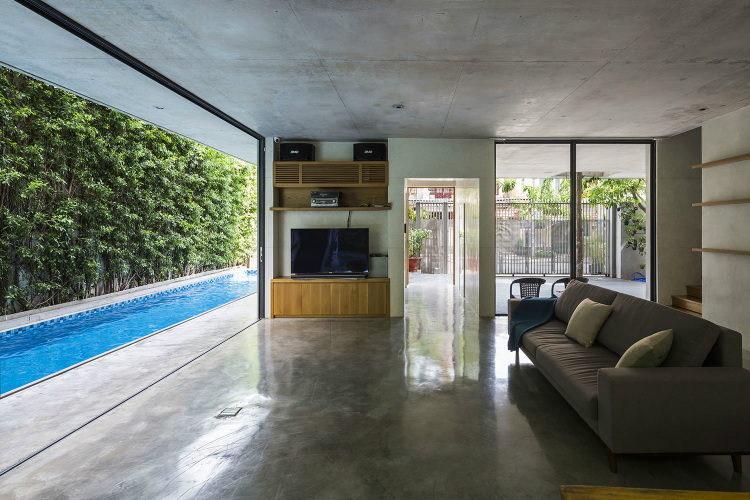
The Project
Stacked Planters House was designed for three generational Vietnamese family. Stacked Planters House’s intent was to bring green space back into the city, that could also serve as a small park in a dense neighbourhood in Vietnam. The house consists of randomly-stacked concrete boxes that allow for privacy and horizontal floors that serve as semi-outdoor living areas and terraces, always with trees penetrating floors throughout. It’s a house for those that want to feel nature upclose.
The Architects
Vo Trong Nghia Architects was founded in 2006. The firm is a leading architectural practice in Vietnam with offices in Ho Chi Minh City and Hanoi. Their team is constituted of more than 60 international architects, engineers and staff that work closely on cultural, residential and commercial projects worldwide. Light, wind and water are very important to the company. They also use natural and local materials in order to create their magnificent green architecture, never leaving back the essence of Asian architectural expression.

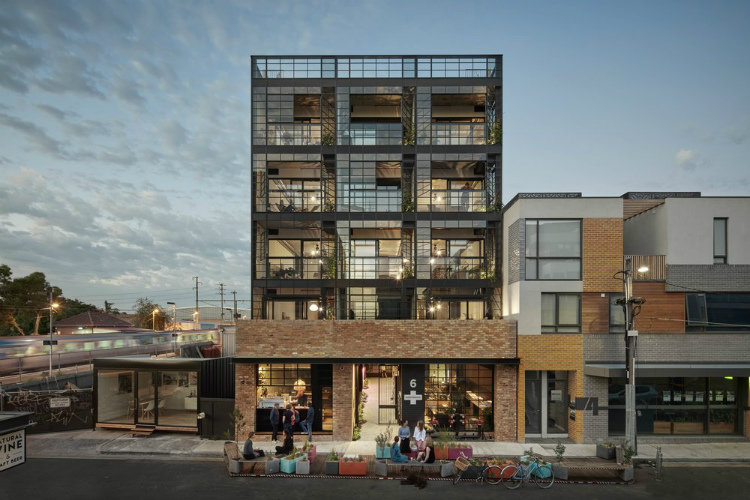
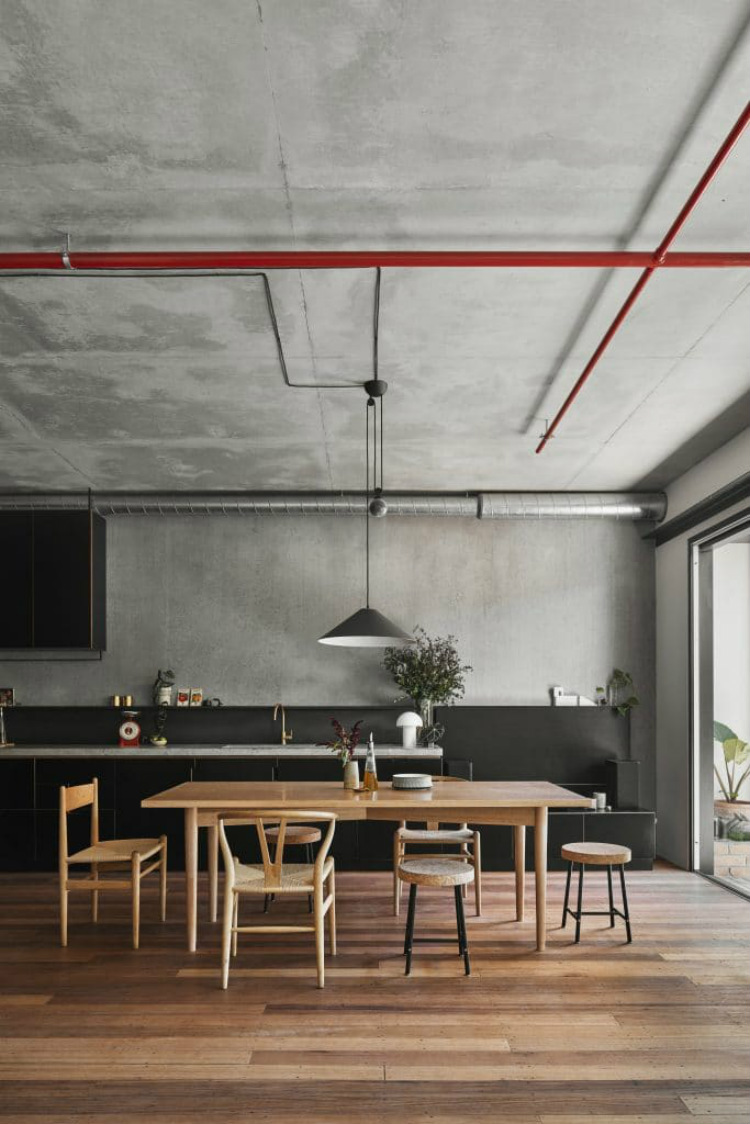
Project
Nightingale 1 is a housing project in Old Brunswick, in an industrial area in Victoria, Australia. This place has a real sense of community and at the same times, is a melting pot of migrant activity. Nightingale 1 is the first project of the Nightingale Model – a replicable, triple bottom line housing model with an overarching priority towards social, economic and environmental sustainability.
Architect
Breathe Architecture is a Melbourne based studio that currently employs 17 staff members. They designs world class architecture, always having in mind affordability, accessibility and sustainability. They prioritize ethics above aesthetics. They use recycled materials such as timber floorboards, steel, concrete and fittings. Breathe Architecture is powered by 100% renewable energy and they have a vegan office that only provides cruelty free, non-animal products for staff.

See more: What to Expect of 2019: BRABBU at Maison et Objet
If you want to be up to date with the best news about trends, interior design tips, and furniture luxury brands, you must sign up our Newsletter and receive it in your email – free of charges, the latest and the most exclusive content from BRABBU Blog.