THANK YOU FOR YOUR REQUEST
You will soon be contacted by our brand ambassador and product specialist.

Groves and CO owns a style of layered modernism that combines a singular, refined aesthetic with luxurious materials and finishes—bringing together the best of design, comfort and style infused with warmth and ease.
See also: The Genius of Fox-Nahem Associates
The brand’s meticulous, yet sybaritic approach – has earned ample recognition. Listed as one of the most prolific practices by magazines such as Architectural Digest’s AD100, Interior Design and Elle Décor and with offices in New York, East Hampton and Los Angeles, the collective knowledge of the talented team transcends the conventional boundaries of design; close interaction with engineers and artisans alike generates innovative methods and exceptional results. Groves and CO projects have been executed on a global scale for an impressive client base, including Tiffany & Co., Giorgio Armani, Donna Karan, Coach and Ralph Lauren.


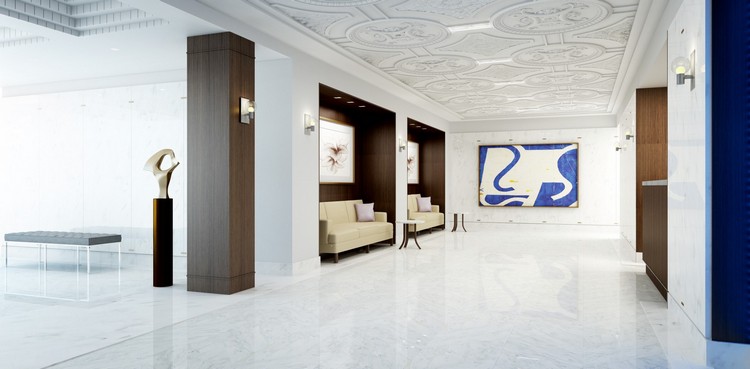
Modern interiors and contemporary conveniences were introduced into this pre-war Fifth Avenue apartment building, giving it new life while retaining its original charm and elegant sense of style. Following a comprehensive renovation, living spaces have been artfully rearranged, new amenities blend with restored original details, and environmentally-friendly elements compliment luxurious finishes. This once conventional building is now striking and stylish: a classic pre-war building with a modern sensibility.



Since its transformation from the industrial center of downtown Manhattan to one of the city’s most desirable neighborhoods, TriBeCa has become revered as an area whose vibrancy and appeal is surpassed only by its discerning inhabitants. In keeping with the industrial history, this new ten-story luxury residential development builds upon the complex character of this cobblestoned enclave, but with a distinctly luxurious, unhurried aesthetic.
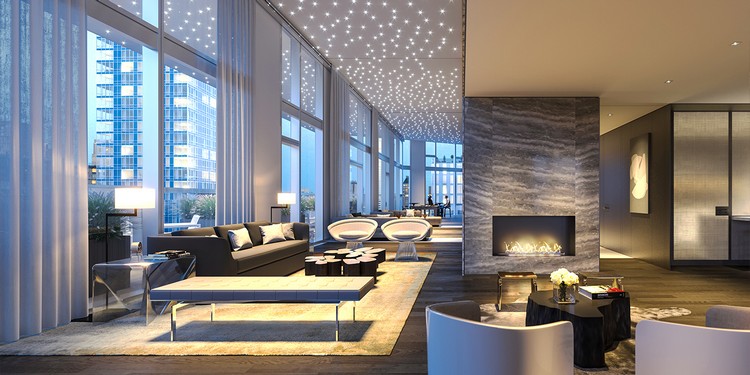


Giants of design have been assembled to create the largest and most comprehensive waterfront residential development project on the Upper West Side that transcends expectations. With over five acres of lush greenspace, 100,000 square feet of unparalleled amenities, and an array of restaurants and retail venues – Waterline Square is the new standard of extraordinary living. The 36-story building accommodates 214 units with soaring views of the surrounding parks, river and city skyline. The interiors – from the lobby, to the amenities spaces, to the residences, portray an artistic, natural and cultivated design aesthetic. Upon entry, residents and guests are immediately drawn into a carefully crafted lobby that emulates the building’s sculpted crystalline form. Clean lines are softened by an abundance of warm woods, sumptuous marbles, and bespoke cabinetry.



This landmarked nineteenth-century townhouse, located on the Upper West Side, was re-envisioned as an intimate, yet glamorous salon of cultural and social exchange for a third-generation family of art connoisseurs. A study of opposites, traditional architecture juxtaposed against an exceptional art collection, is carefully balanced through the use of a blissful warm palette, rich textures and iconic furnishings. Rooms overflow with works by visionaries such as Picasso, Basquiat, Leger, and Klos–mingling together in striking accompaniment. The entry level is conceived as a gallery, and reveals the main design motifs used throughout the residence–significant works of the 20th and 21st centuries are displayed in an almost casual fashion. The end result is an exemplary combination of sophisticated ambiance and carefully exhibited artistic sensibility, culminating in a welcoming family home that has been brought to life through flawless execution.



This elegant 32-story luxury residential tower, comprised of glass, steel and vertical metal fins accenting its height, is anchored by a base of pure Indiana Limestone. Inside, the expansive condominium allows for an abundance of natural light, while showcasing striking views of New York City. The palette is dominated by warm gracious materials: bleached walnut paneling, travertine flooring and brushed bronze trim–throughout the building, this textural approach is punctuated with glamorous strokes of color. Each unit features floor-to-ceiling windows, smoked oak flooring and elegantly proportioned spaces infused with sublime finishes. (Klonopin)
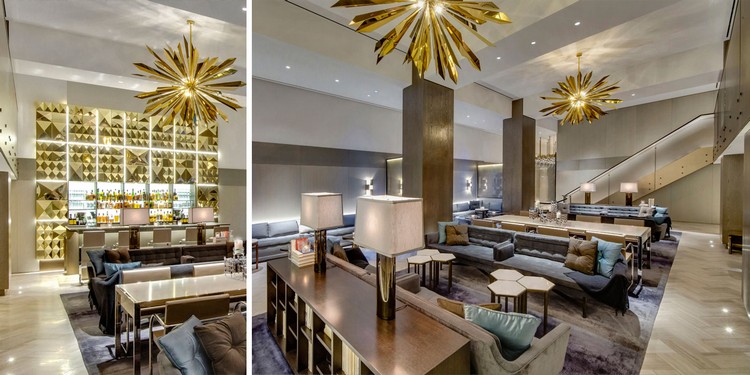

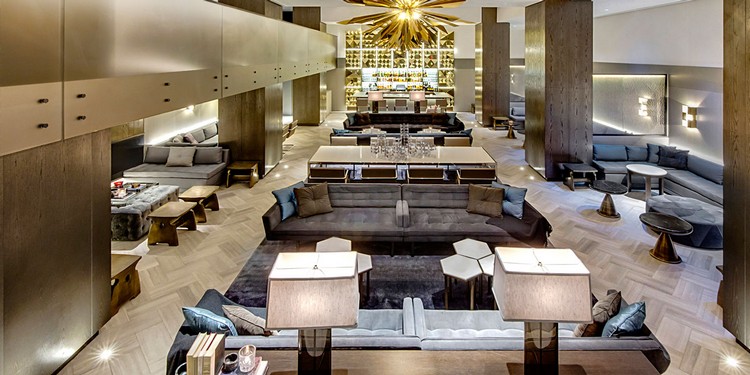
Nestled in the iconic Morgan’s Hotel, this chic lounge is a destination gathering space. The main level is a living room-like setting with an oversize area rug and long sumptuous banquettes, sofas, and chairs upholstered in a mix of textures and a palette of cool blues and warm grays. In the evening, Reserve Bar projects a decisively dramatic mood; the hints of sheen and shimmer, subtle during the day, take center stage. The mirror-backed glass bar and faceted backdrop creates a prismatic interplay of shadow and light, while flickering flames from a crisply detailed fireplace reflects off the antique bronze hearth and bronze- clad columns. LED lighting in the wire mesh glass panels and glass banister create a running glow across the room. Finally, up-lighting on the mezzanine casts soft glow behind sofas, large tufted seating, and intimate seating areas.
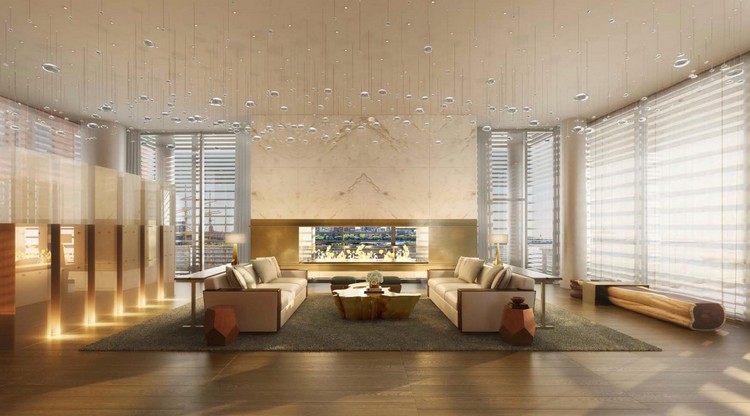
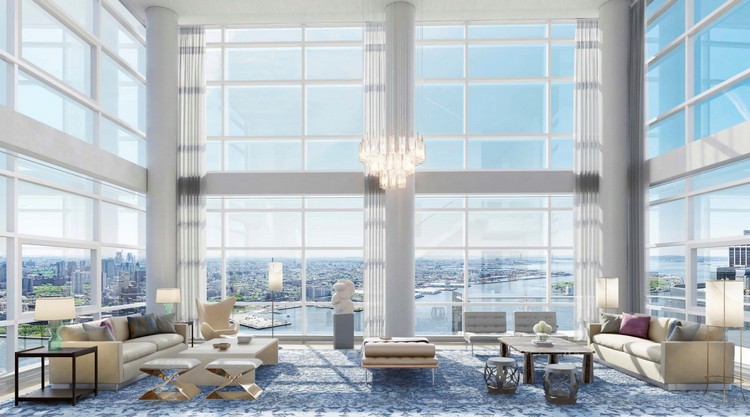

Soaring above the water’s edge and overlooking New York Harbor, Seaport is the first all glass residential tower to be built in New York’s most historic neighborhood. Water and sea inform all aspects of the design, from the façade’s subtly tinted glass to the overarching theme of the interiors. This artistic intervention, rising and falling, swirling from dense clusters to sparer areas, serves both as a dramatic sculpture and way-finder. From the chandelier and exterior light box in the lobby, to the floating pool and rain shower, the artistic interventions and cutting edge engineering make 1 Seaport a truly glorious spectacle unlike any other.
If you want to be up to date with the best news about trends, interior design tips, and furniture luxury brands, you must sign up our Newsletter and receive it in your email – free of charges, the latest and the most exclusive content from BRABBU Blog.